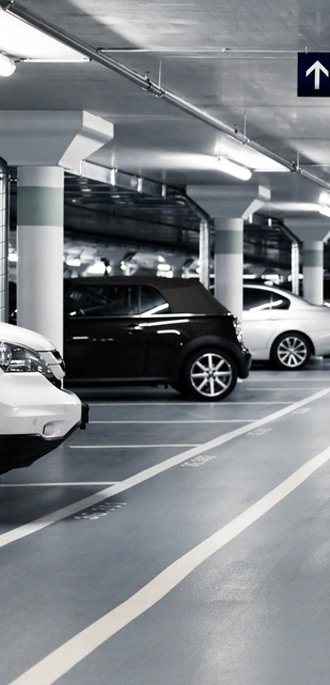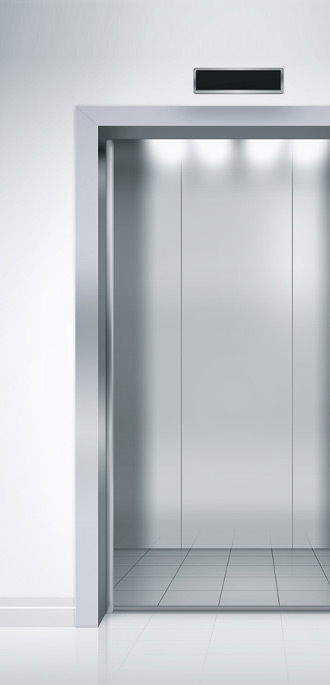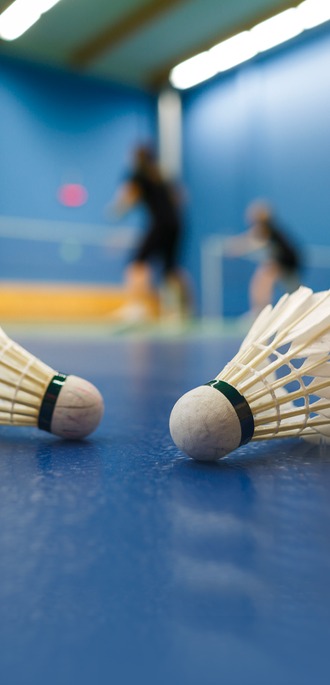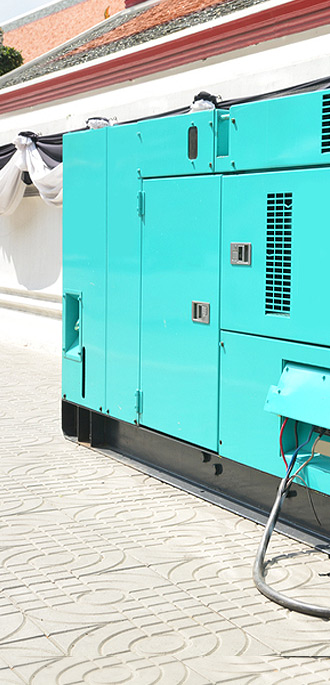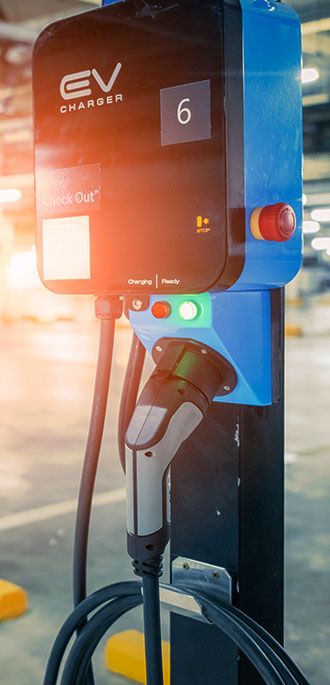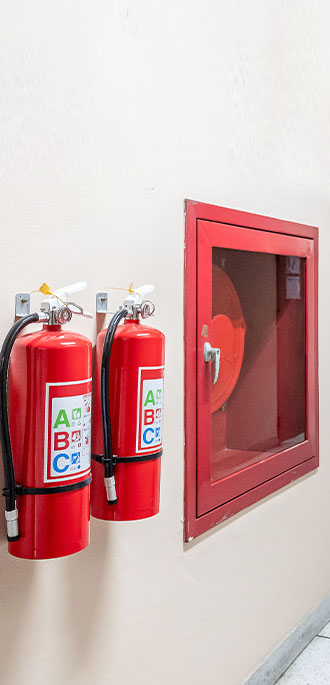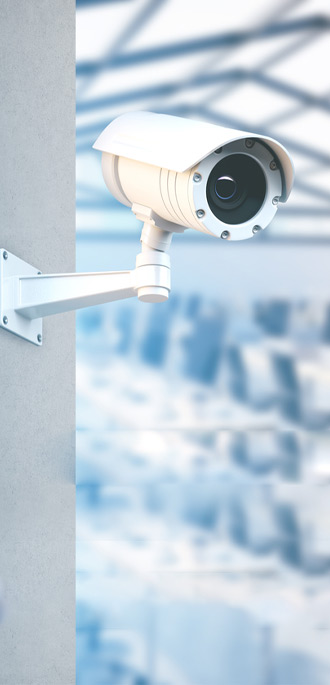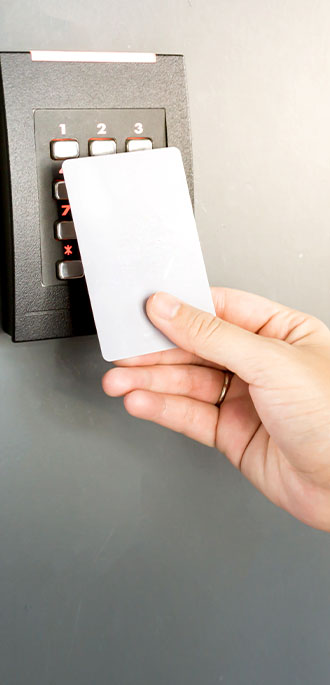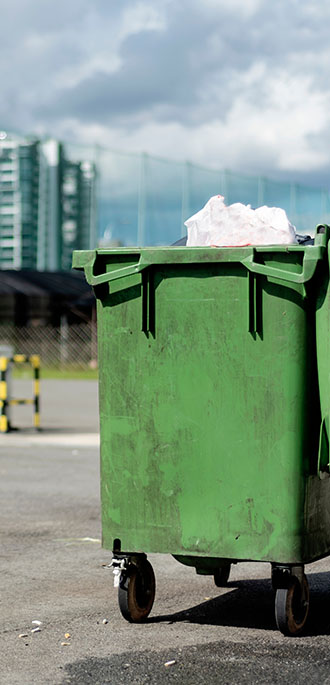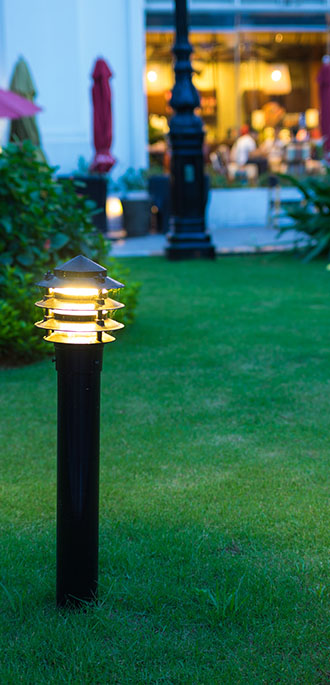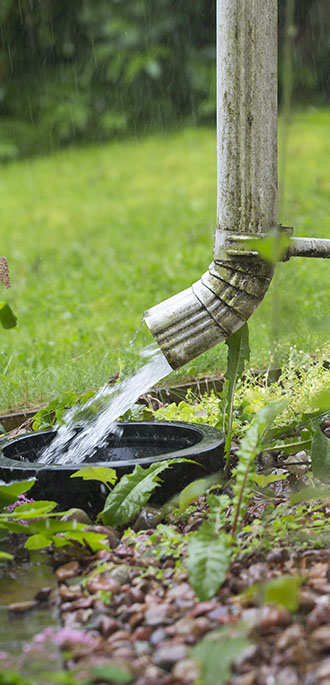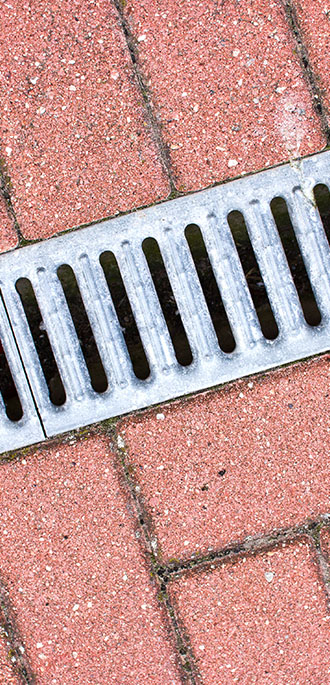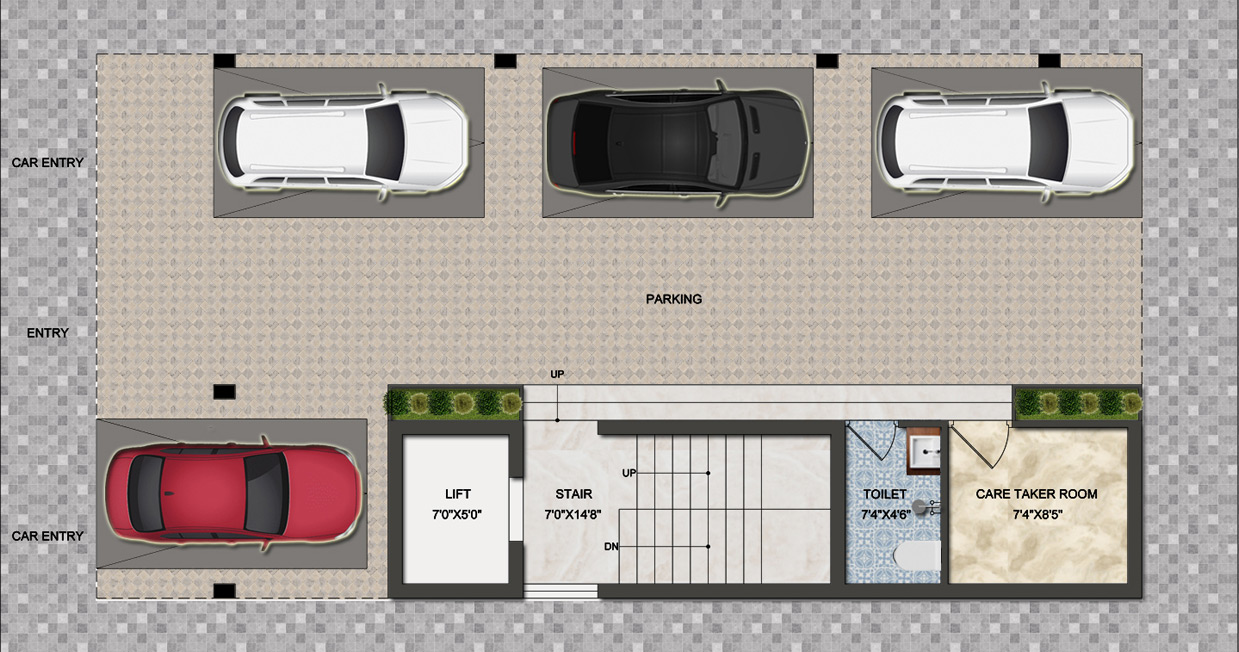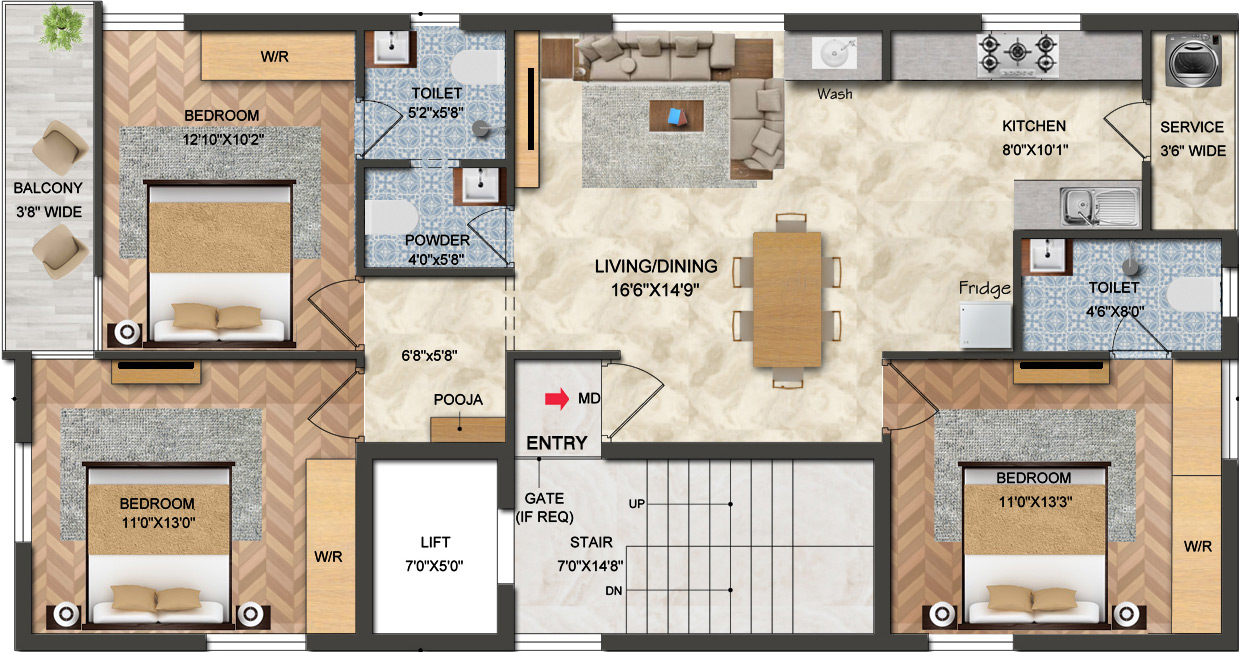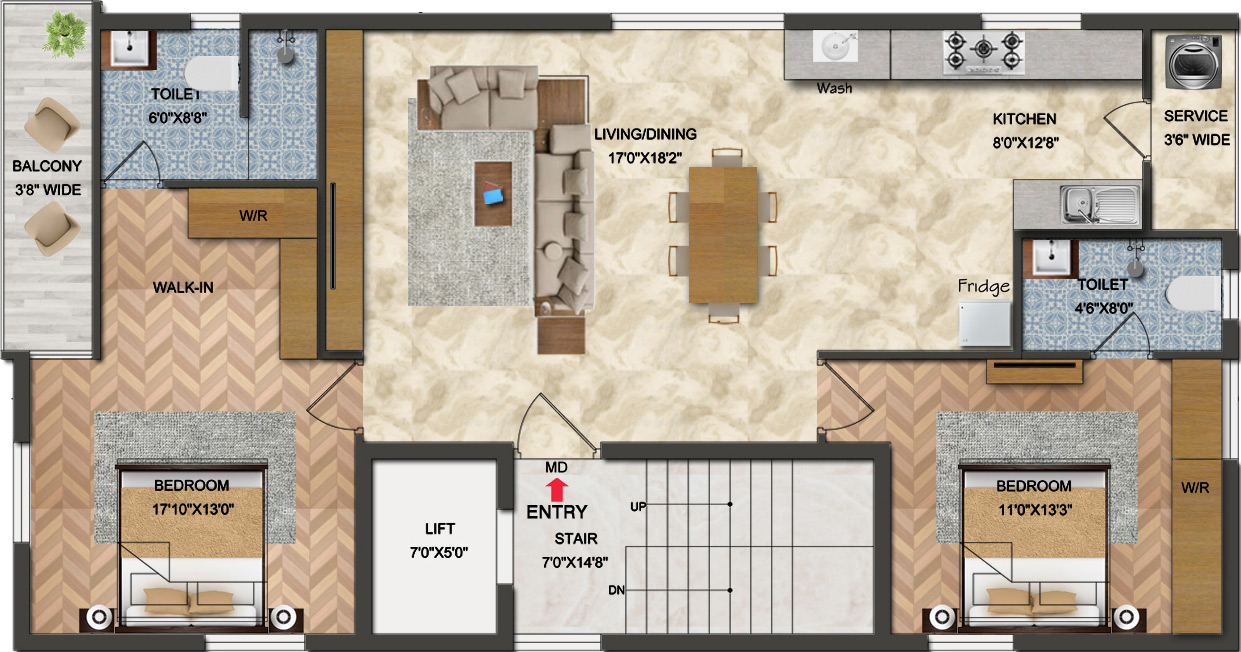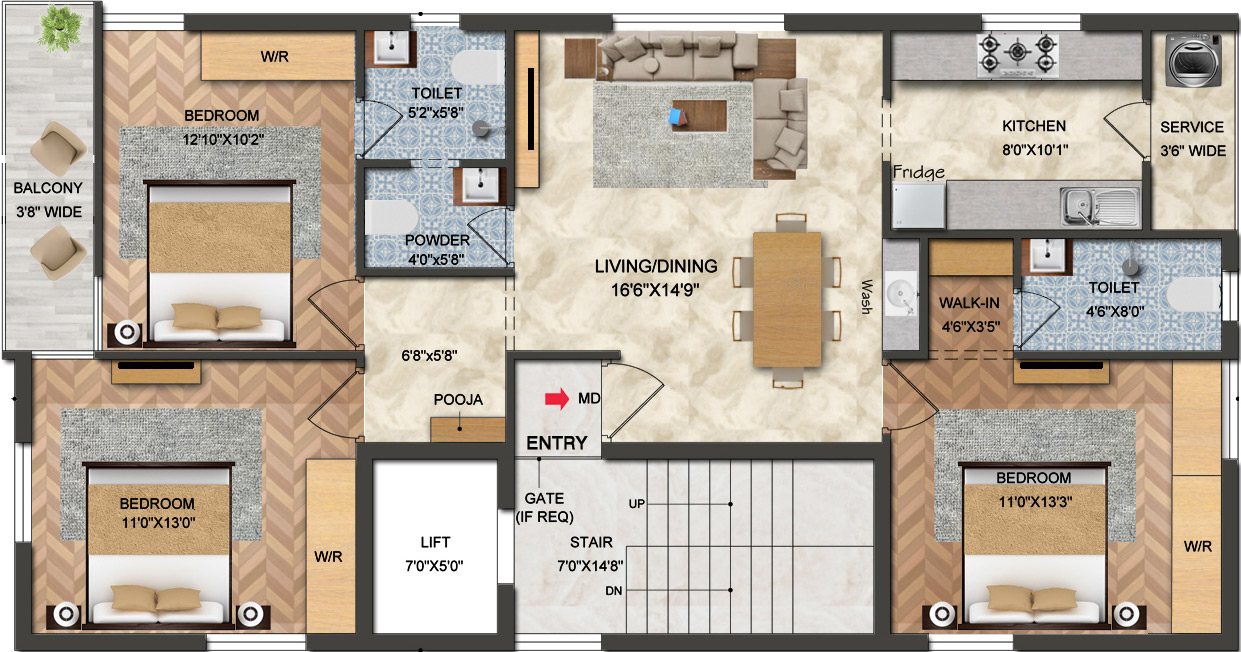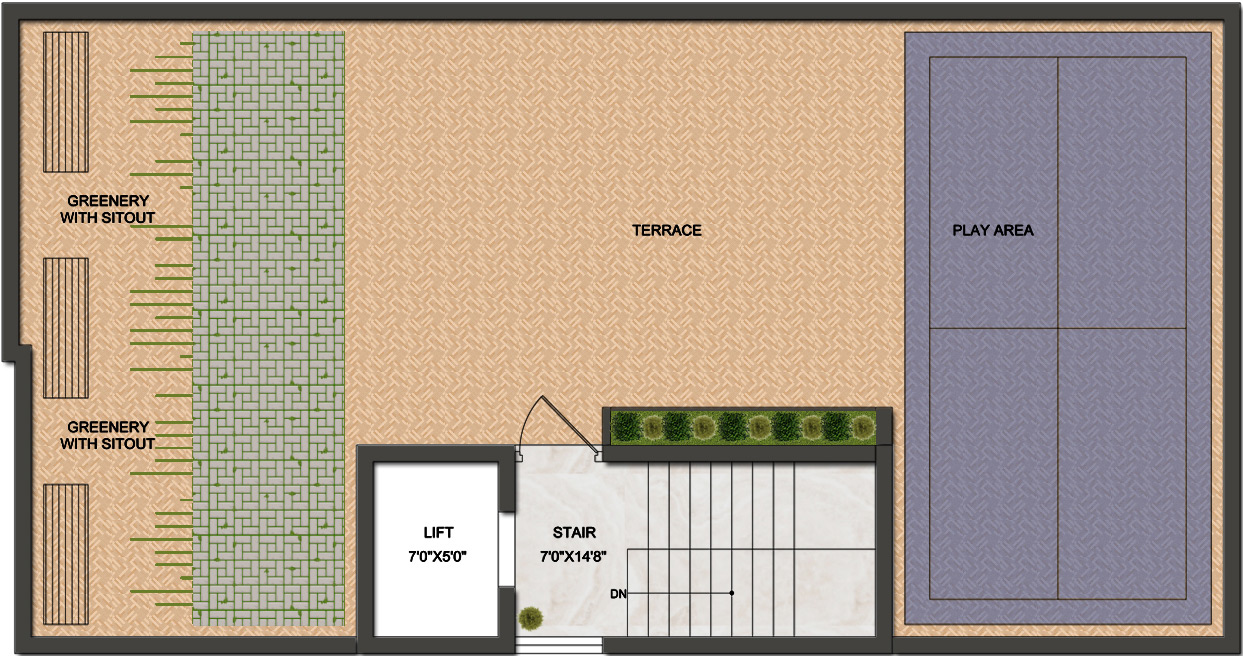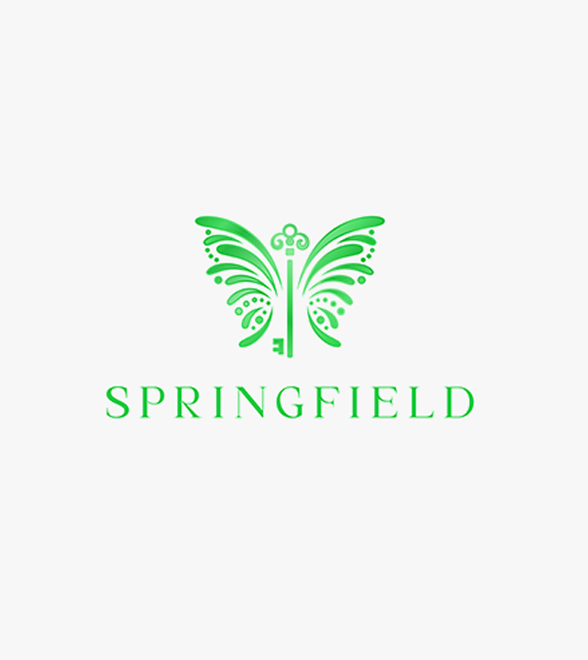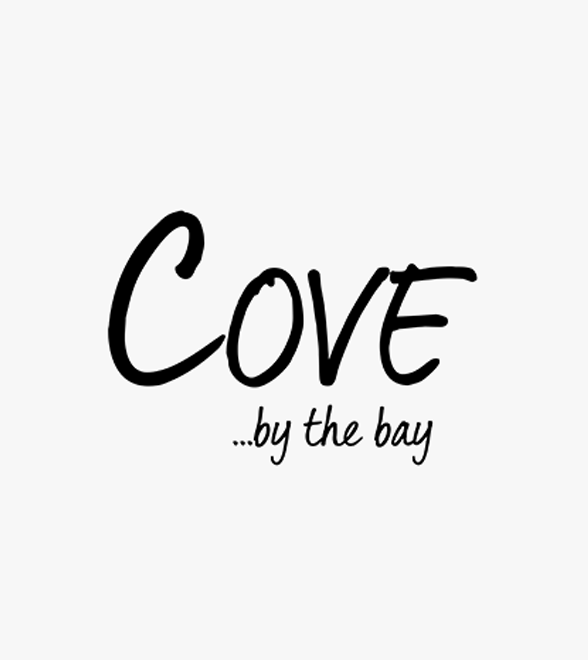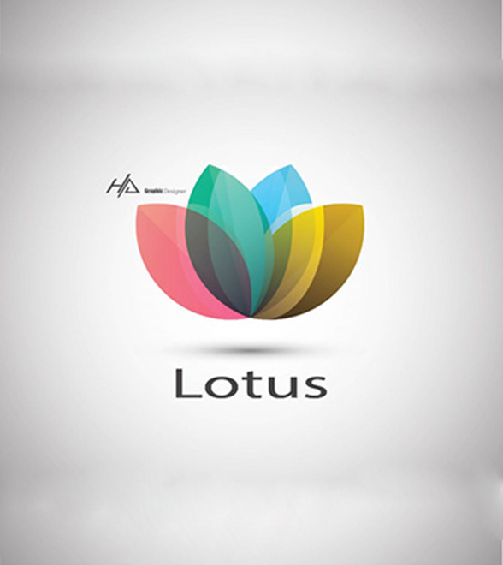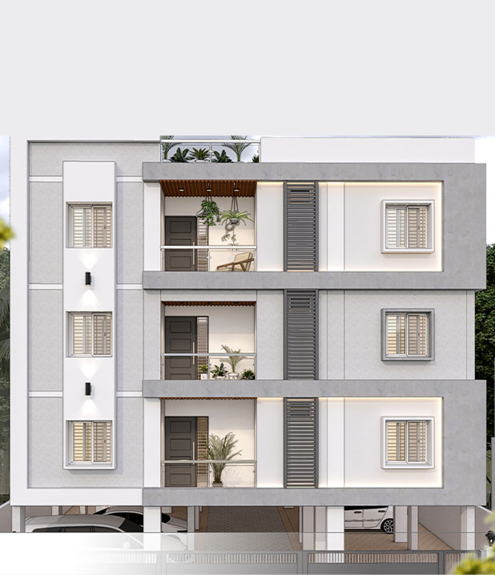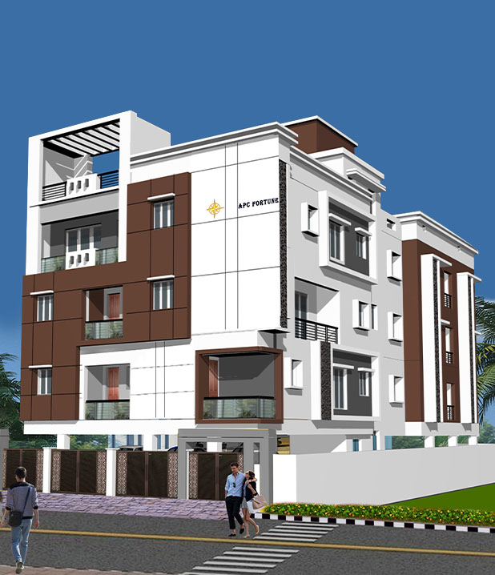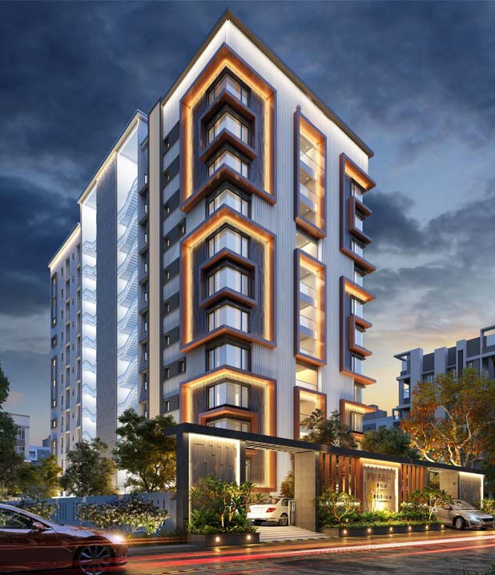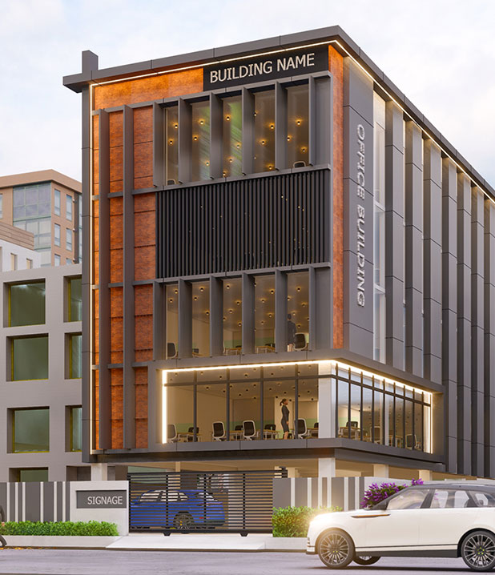
Coastal Chalet Residences are a testament to luxury and meticulous attention to detail,
Located in the heart of Chennai city, these residences offer unparalleled comfort and elegance to their customers. Situated in the vibrant neighbourhood of Besant Nagar, these residences provide a unique sense of serenity, where you can escape the hustle and bustle of the city. The residences at Coastal Chalet are designed to provide a truly incomparable living experience. One of the remarkable features of Coastal Chalet Residences is their proximity to the sea. The refreshing sea breeze gently touches your soul, creating a sense of tranquillity. Book an apartment right away.
Coastal Chalet
- 02
BHK - 1457
SQ.FT. - 03
BHK - 1457
SQ.FT.
Amenities &
Facilities
At Coastal Chalet, we have taken great care in designing amenities that cater to the diverse needs of each and every resident. Meticulously planned and created, our offerings are crafted to provide unparalleled comfort and luxury.
Coastal Chalet
SPECIFICATIONS
-
Structure/Walls
Seismic Zone III compliant RCC framed structure with internal and external walls made of autoclaved aerated concrete (AAC) or solid blocks.
-
KITCHEN
CounterTop Granite platform with a stainless steel sink.
-
WALL FINISHING
Cement – plastered internal walls with 1 coat of putty and 2 coats of emulsion paint. Cement-Plastered exterior walls with weatherproof apex.
-
SANITARYWARE
CP Fitting & Sanitary wares from Jaquar/Kohler.
-
Flooring
2 Ft x 2 Ft premium vitrified tiles.
-
ELECTRICITY & POWER BACKUP
3-Phase power supply with FR wiring. 24×7 complete power backup: 3 BHK – 1000W.
-
LOBBY & STAIRS
Granite flooring with MS railings.
-
LIFT
Fully automated lifts with 100% genset power backup.
-
SECURITY
CCTV surveillance across the compound. Access control entry. Security intercom.
-
WATER SUPPLY
Borewells along with an underground RCC sump and overhead tanks. Separate underground sump for metro water.
-
DOORS
Teak Wood-framed door with paint/PU finish and teak skin. Panel shutter for main door. Country wood frames with paint/PU finish and shutters with Laminated finish for bedroom & bathroom doors.
-
Lobby and staircase
Granite/Full Body Verified Flooring with Ms railing.
-
WINDOWS
Modular UPVC/aluminium powder-coated panels with plain glass and MS grills on the inner side.
-
Others
The Property will be landscaped and a compound wall will be provided on all sides, as per architect’s design.
Location
Advantages
happy custmers
We are committed to delivering not just exceptional homes, but also exceptional
customer experiences, and their happy words are testament to this.
enquire now
Revamp
your living
space!
One click can change your way of life.
Let’s get you one step closer to your dream home.

