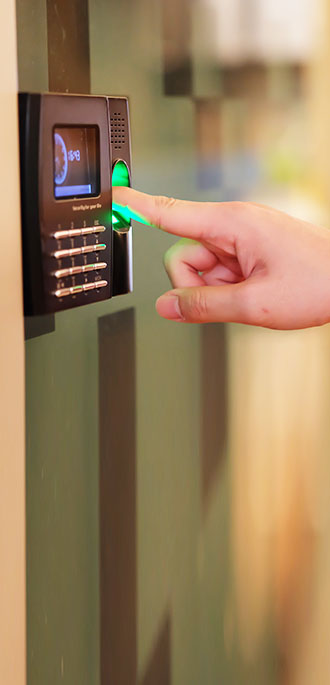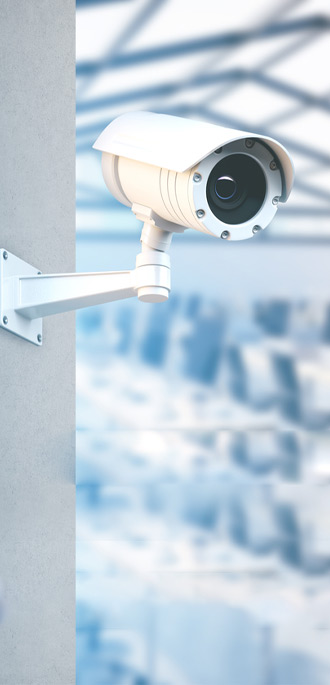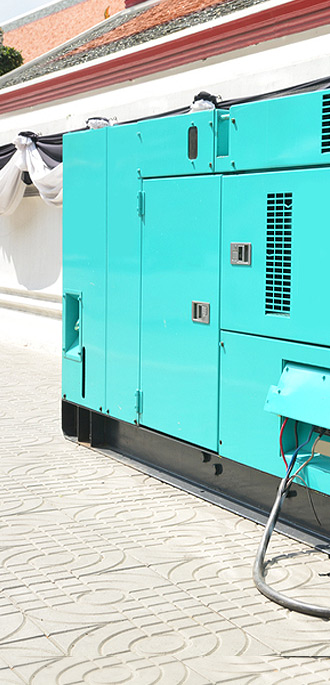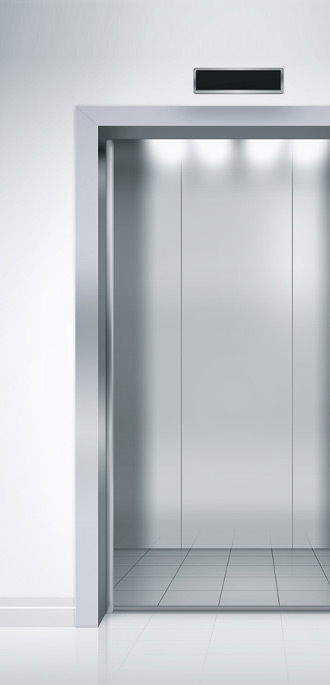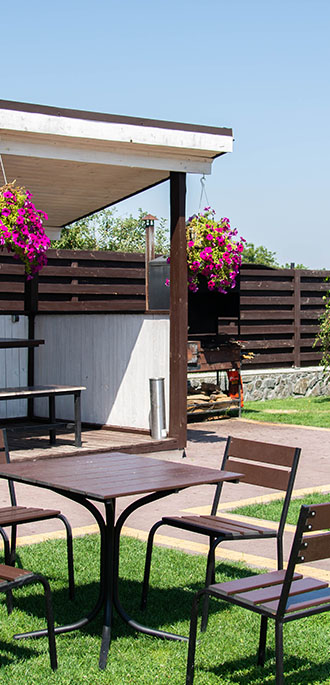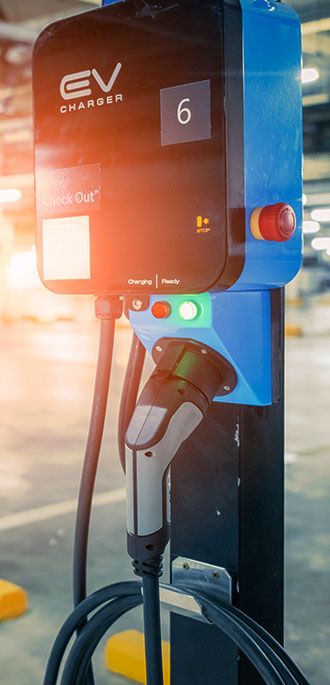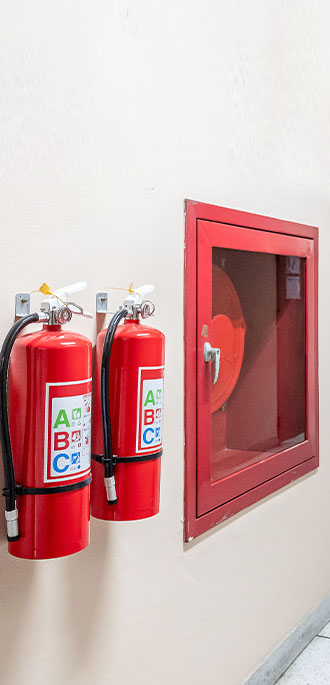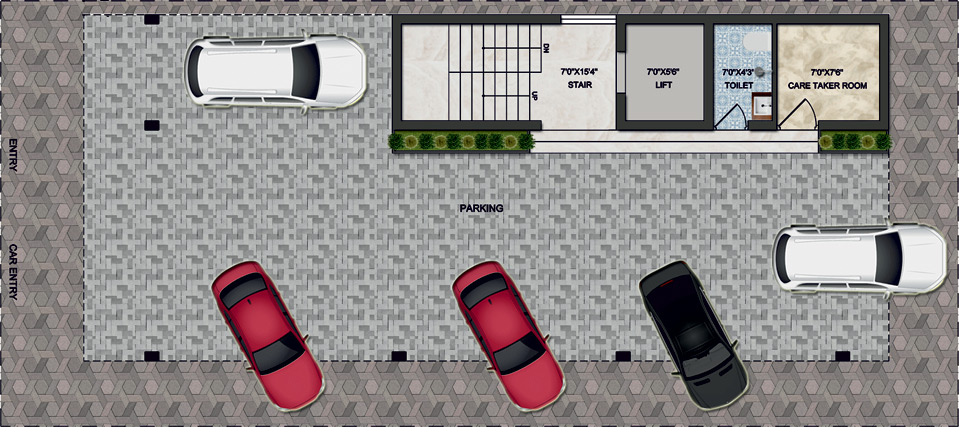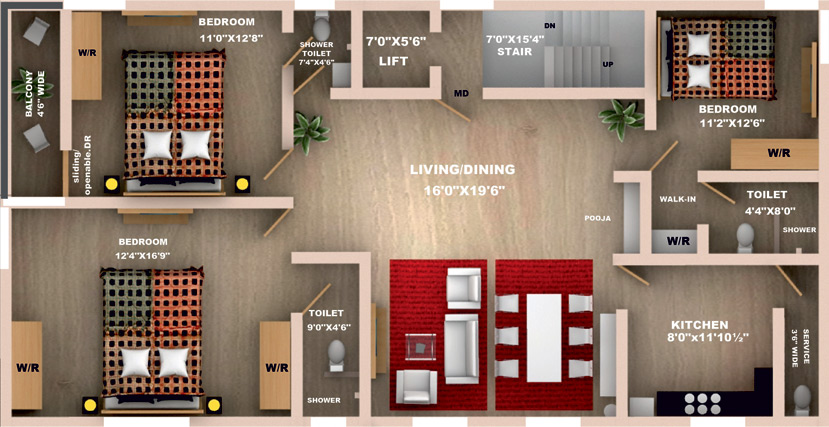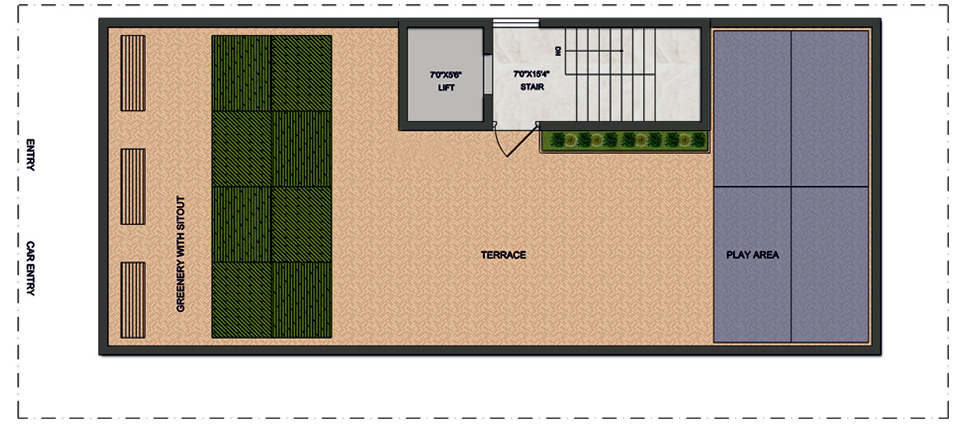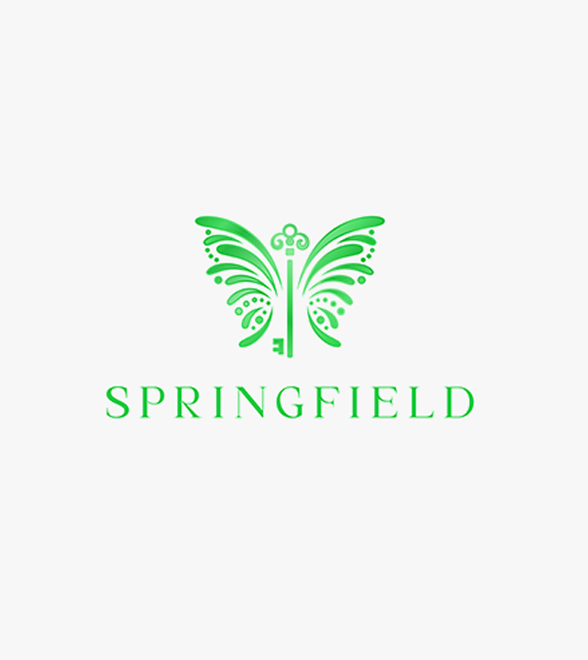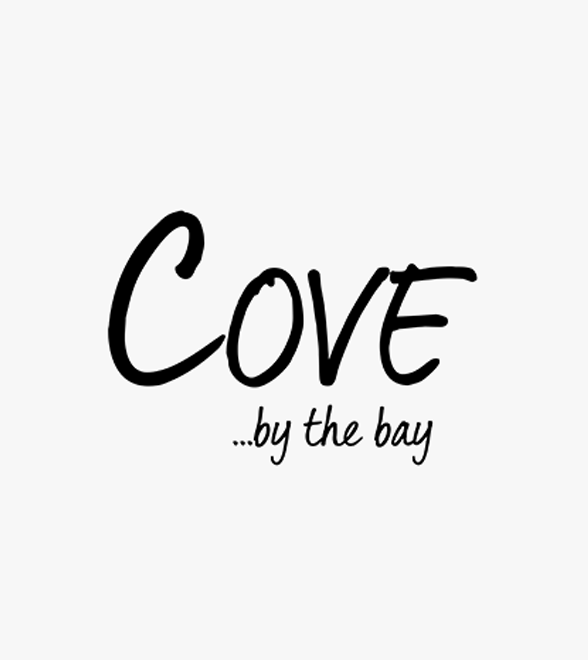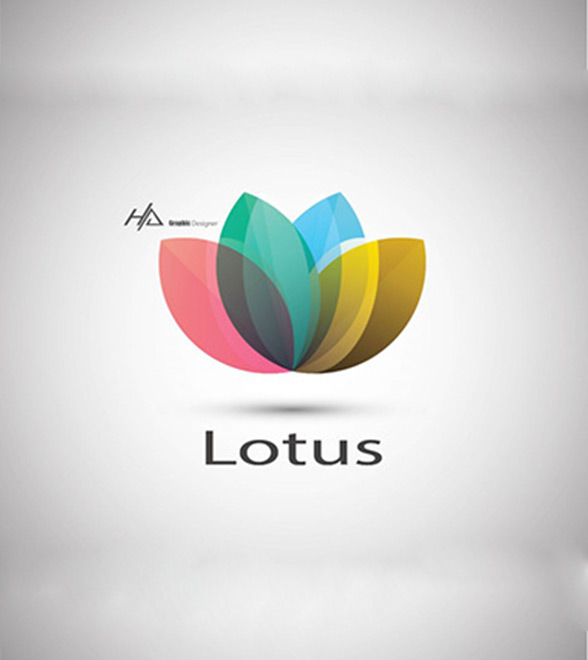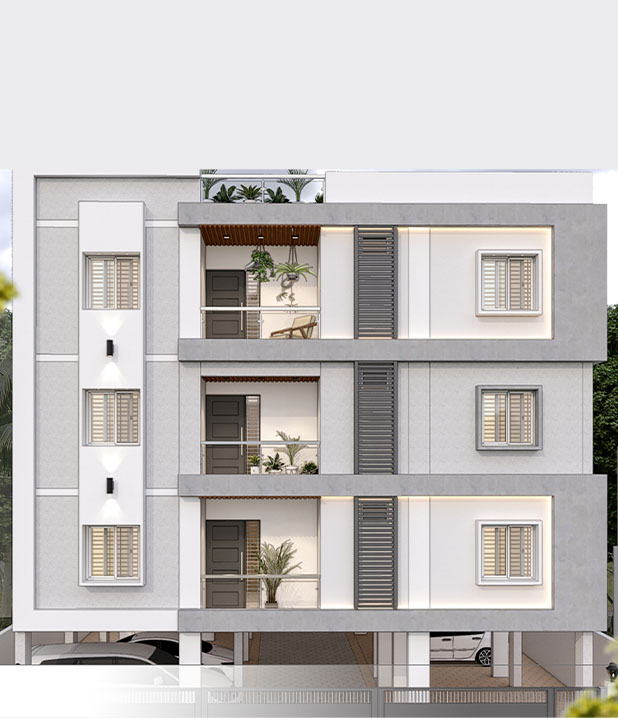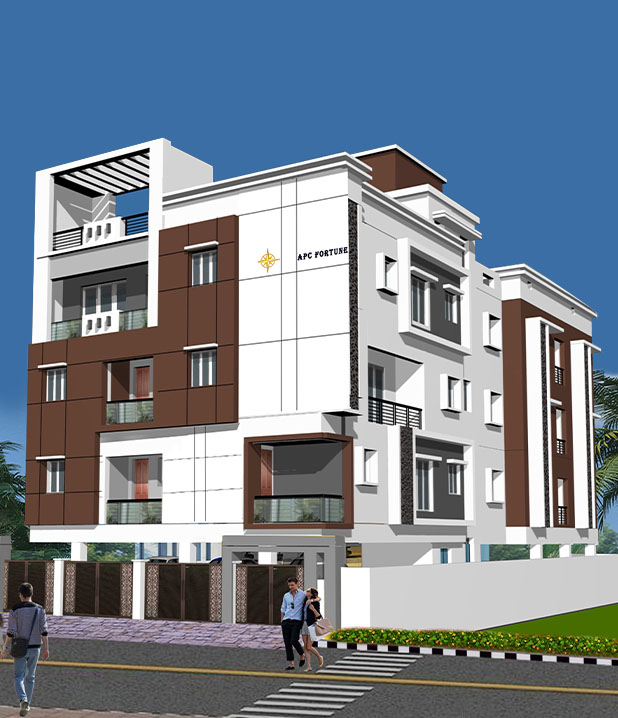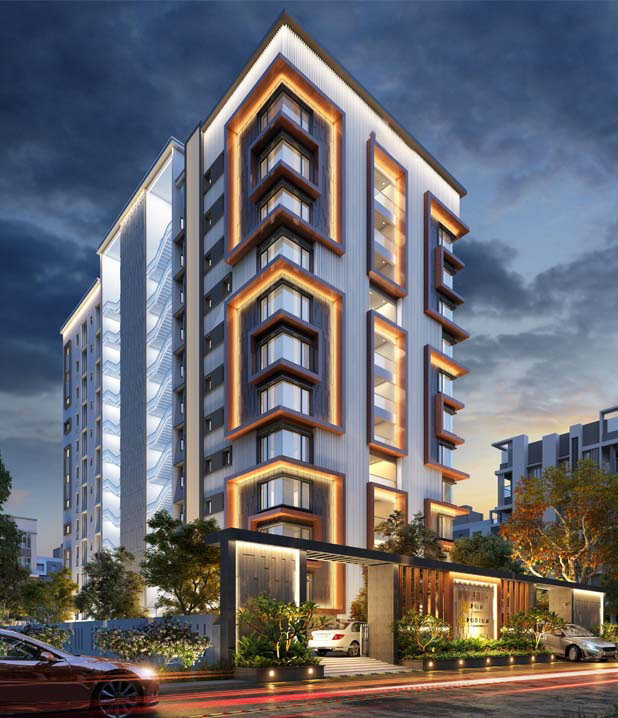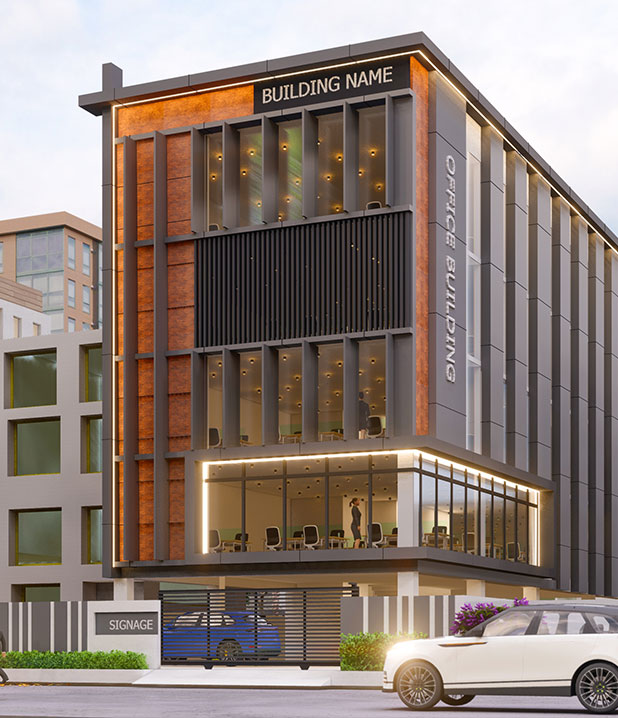
Fortune’s Nirvana is a prestigious residential development situated in a prime location
right behind the popular Nageshwara Rao Park. It offers a tranquil and luxurious living experience, combined with elegance and sophistication. The residential complex is designed to cater to your preferences and lifestyle, ensuring that you feel comfortable in your home. One of the notable features of Nirvana is its proximity to various important locations, such as the Santhome church, the metro station, famous temples, hospitals and much more. To sum it up, Nirvana offers its residents a sophisticated and serenity filled lifestyle.
NIRVANA
- 03
BHK - 1710
SQ.FT.
Amenities &
Facilities
Nirvana offers its residents an interesting list of amenities that are a culmination of comfort, pleasure and luxury. These amenities encapsulate a celebration of contemporary luxury living. Biometric access control, EV charging unit, terrace open pavilion, etc are some of the unique amenities that nirvana offers.
NIRVANA
SPECIFICATIONS
-
Structure/Walls
Seismic Zone III compliant RCC-framed structure with internal
and external walls made of solid blocks/bricks/AAC blocks. -
KITCHEN & TOILETS
Kitchen: Counter top granite platform with a stainless
steel sink and 2’6″ wall tiling.
Toilet : Designer glazed ceramic wall tiles
up to false ceiling level. -
WALL FINISHING & FLOORING
Wall: Cement-plastered internal walls with 1 coat of
putty and 2 coats of emulsion paint. Cement-plastered
outer walls with weatherproof apex.Floor: 4’x2′ premium vitrified tiles with 4″ high skirting in
living room, dining room, bedrooms & kitchen. Anti-skid
ceramic tiles in balconies, bedrooms and utility area. -
SANITARYWARE
CP fittings and sanitaryware
from Jaquar or Similar. -
Flooring
2 Ft x 2 Ft premium vitrified tiles.
-
ELECTRICITY & POWER BACKUP
3-phase power supply with FR wiring.
24×7 complete power backup:3BHK – 1000W. -
LOBBY & STAIRS
Granite flooring with MS railing.
-
LIFTS
Fully-automatic lifts with 100%
genset power backup. -
SECURITY
CCTV surveillance across the community.
Security intercom facility. -
WATER SUPPLY
Borewells along with underground RCC
sump and overhead tanks. Separate
underground sump for Metro Water. -
DOORS
Teakwood-framed door with pain/PU finish and teak skin
panel shutter for main door. Country wood frames with
paint/PU finish and shutters with laminated finish for
bedroom & bathroom door. -
Others
Adequate landscaping will be provided as per the architect’s design. Compound wall on all sides of the property
as per the architect’s design. -
WINDOWS
Modular UPVC/Aluminum powder-coated
panel with plain glass and MS grills on the
inner side. Modular UPVC French panel
with plain glass in balconies.
Location
Advantages
happy custmers
We are committed to delivering not just exceptional homes, but also exceptional
customer experiences, and their happy words are testament to this.
enquire now
Revamp
your living
space!
One click can change your way of life.
Let’s get you one step closer to your dream home.

