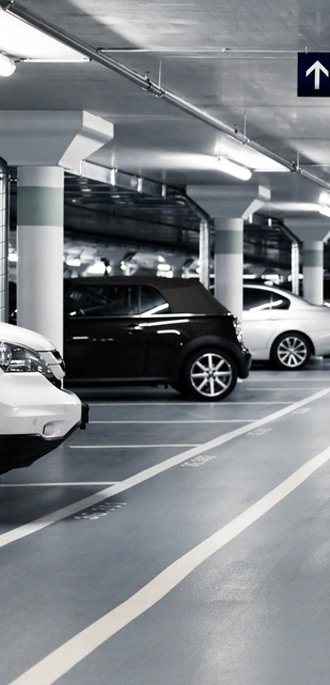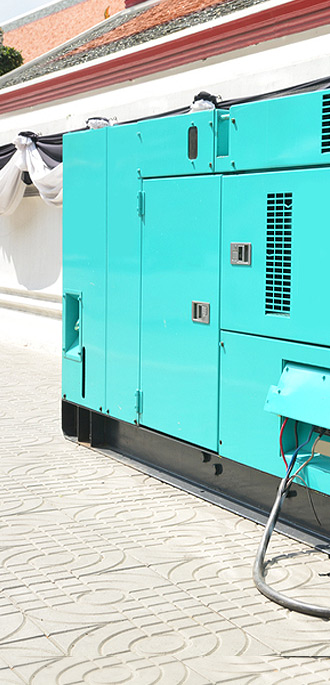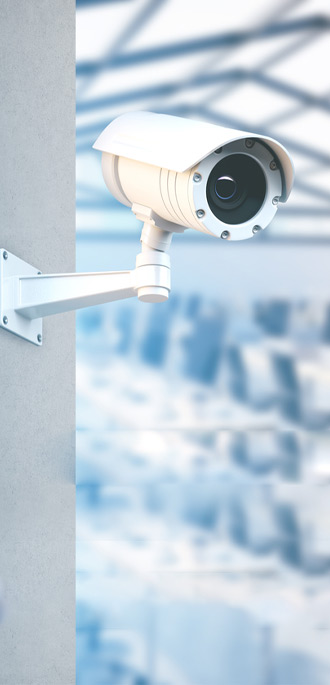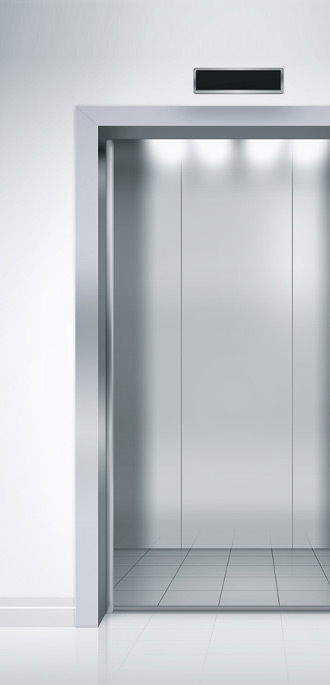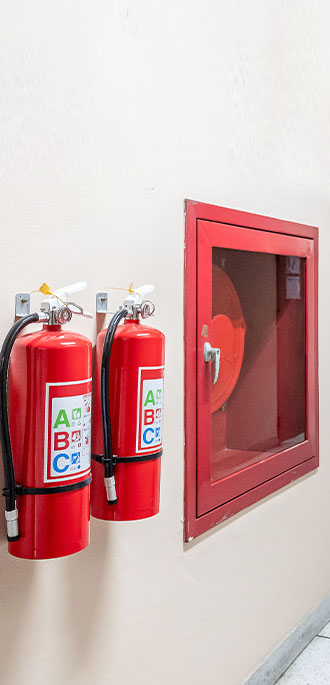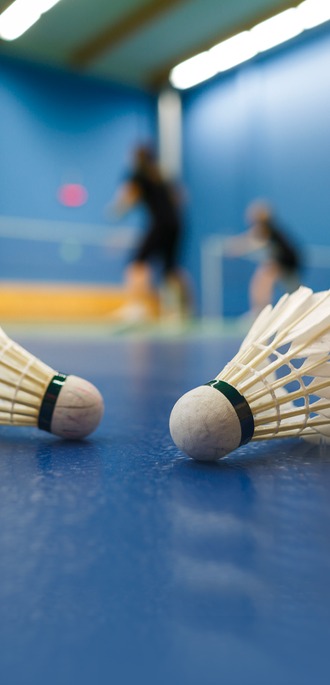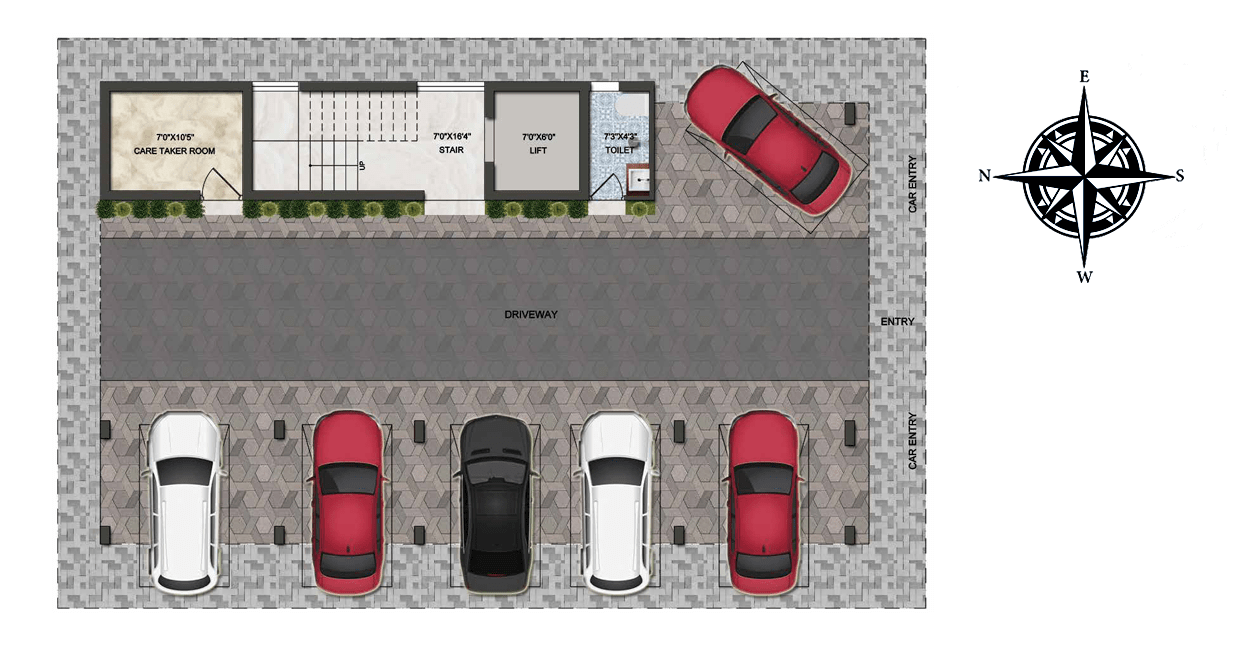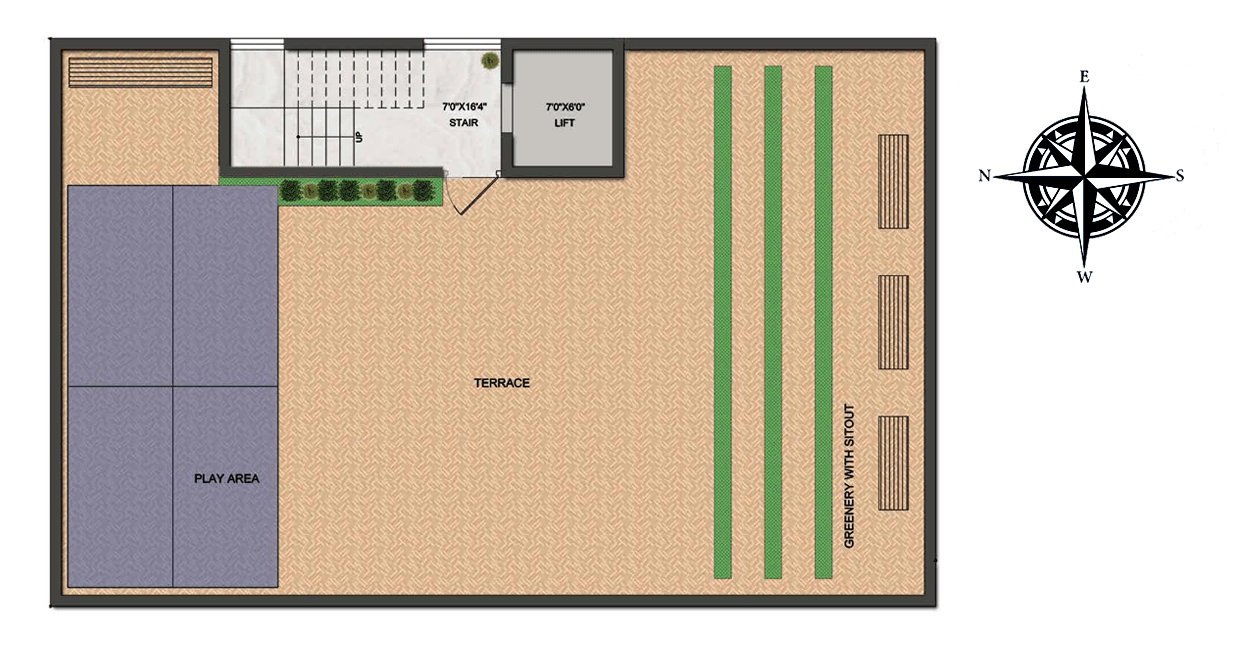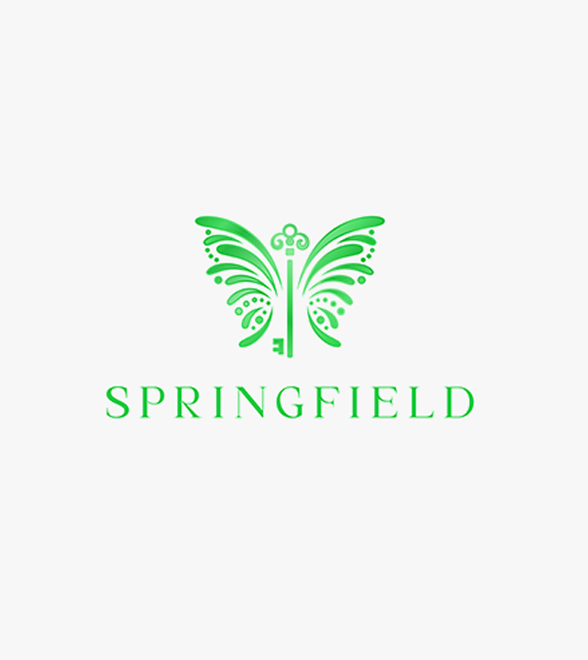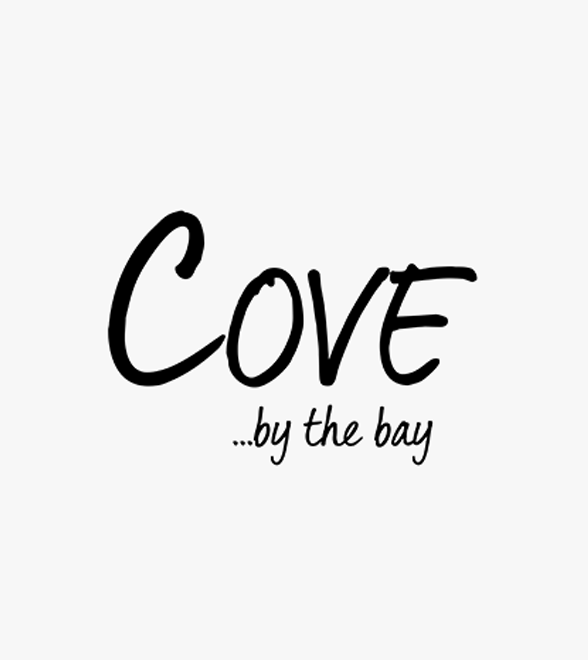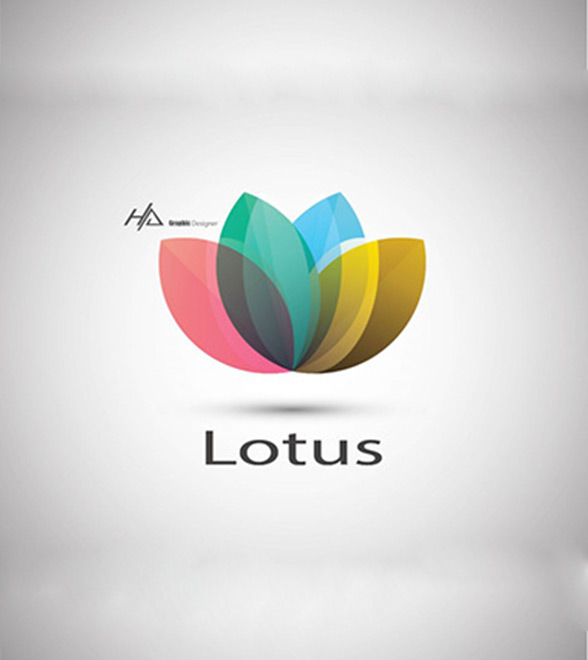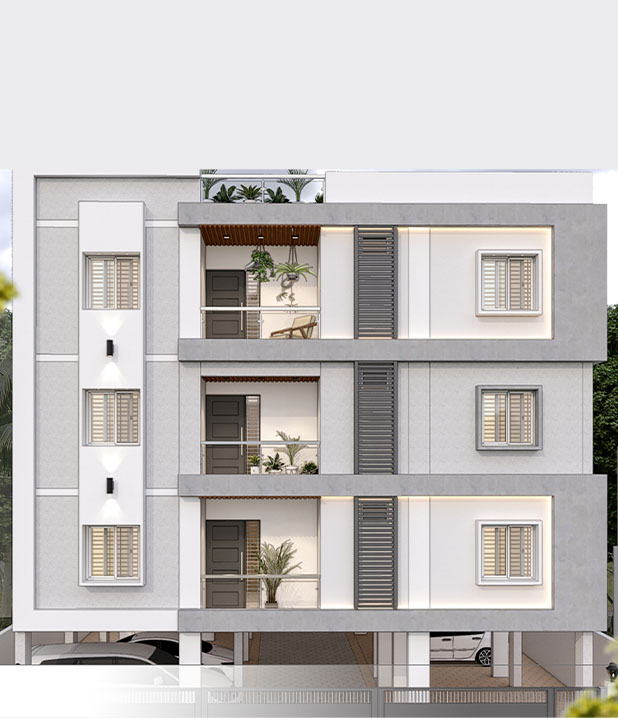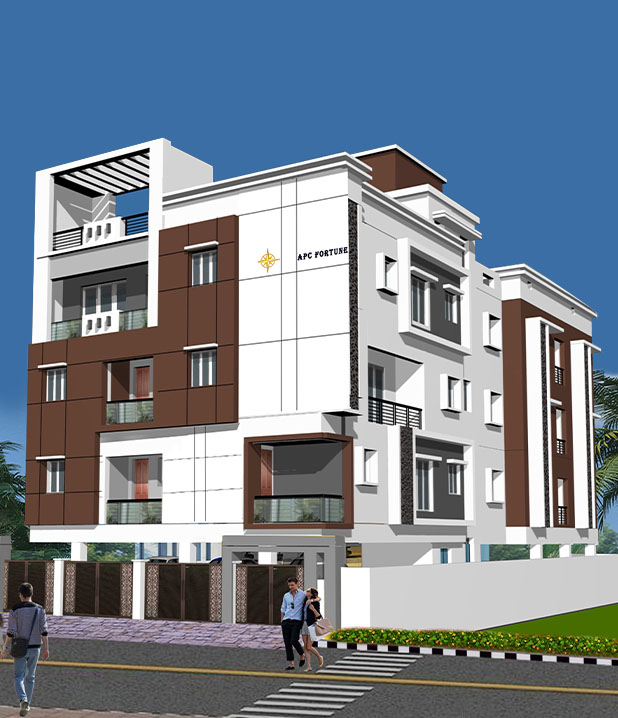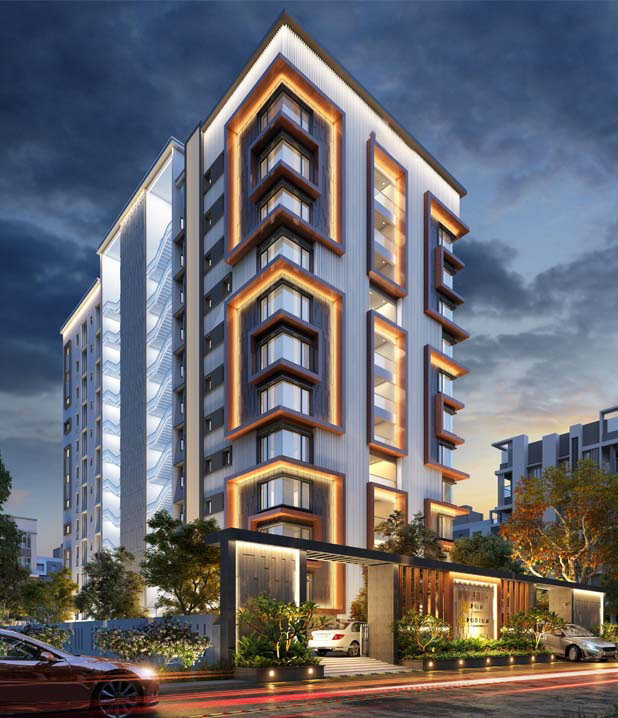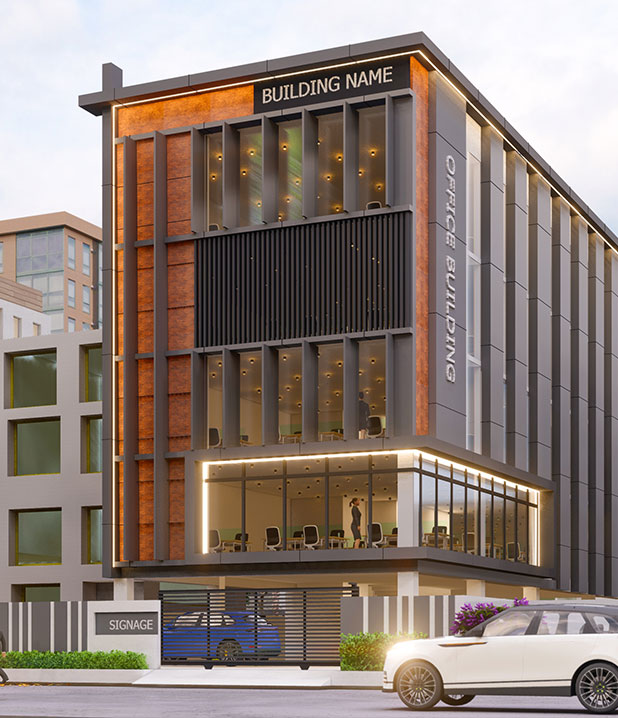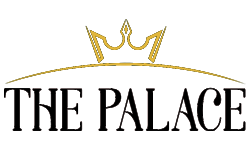
Epitome of PALATIAL LIVING LUXURY HOMES
The Palace residences are the epitome of Palatial living with Building Trust and crafting Relationships for Generations in a royal experience.
In the heart of Perambur, The Palace has been crafted with an eye on tomorrow. It’s a home for the future, with a striking blend of luxury, comfort, and elegance: the finest that modern living has to offer at one address. Elegantly planned and gorgeously laid out with maximum utilization of space and best-in-class amenities, with a lifestyle that makes everything around it pale in comparison. Welcome to The Palace, where living truly feels palatial.
The Palace
- 03
BHK - 1830
SQ.FT.
Amenities &
Facilities
At The Palace, we’ve really thought about the comprehensive range of amenities for the diverse needs of our residents. We’ve carefully designed and made everything with a lot of attention to detail. With the goal of providing you with the best comfort and luxury.
THE PALACE SPECIFICATIONS
-
Structure/Walls
Our RCC-framed structure is Seismic Zone III compliant, featuring internal and external walls constructed with solid blocks, bricks, or AAC blocks.
-
KITCHEN & TOILETS
Kitchens feature a granite platform with a stainless steel sink and 2’6″ wall tiling. Designer-glazed ceramic wall tiles adorn the toilets up to false ceiling levels.
-
WALL FINISHING & FLOORING
Wall: Internal walls are cement-plastered with 1 coat of putty and 2 coats of emulsion paint. External walls boast weatherproof apex finishes.
Floor: Premium 4’x2′ vitrified tiles with 4″ high skirting are found in the living room, dining room, bedrooms, and kitchen. Anti-skid ceramic tiles grace the balconies, bedrooms, and utility areas.
-
DOORS
The main doors are framed in teak wood with a paint/PU finish and teak skin panel shutters. Bedroom and bathroom doors feature country wood frames with a paint/PU finish and laminated shutters.
-
WINDOWS
Modular UPVC/Aluminum powder-coated panels with plain glass and MS grills on the inner side. UPVC French panels with plain glass are installed on balconies.
-
SANITARYWARE
All CP fittings and sanitaryware are sourced from Jaquar or similar high-quality brands.
-
ELECTRICITY & POWER BACKUP
3-phase power supply with FB wiring. 24×7 complete power backup: 3 BHK – 750W.
-
LIFTS
Fully automatic lifts with 100% genset power backup ensure seamless vertical transportation.
-
LOBBY & STARIS
The lobby and stairs feature granite flooring with MS railing.
-
SECURITY
CCTV surveillance is spread across the community, complemented by a security intercom facility.
-
WATER SUPPLY
Water supply is sourced from borewells, with an underground RCC sump and overhead tanks. Separate underground sump for Metro water supply.
-
Others
Properties are adorned with adequate landscaping as per the architect’s design, and a compound wall will surround all sides, in alignment with the architect’s vision.
Location
Advantages
happy custmers
We are committed to delivering not just exceptional homes, but also exceptional
customer experiences, and their happy words are testament to this.
enquire now
Revamp
your living
space!
One click can change your way of life.
Let’s get you one step closer to your dream home.

